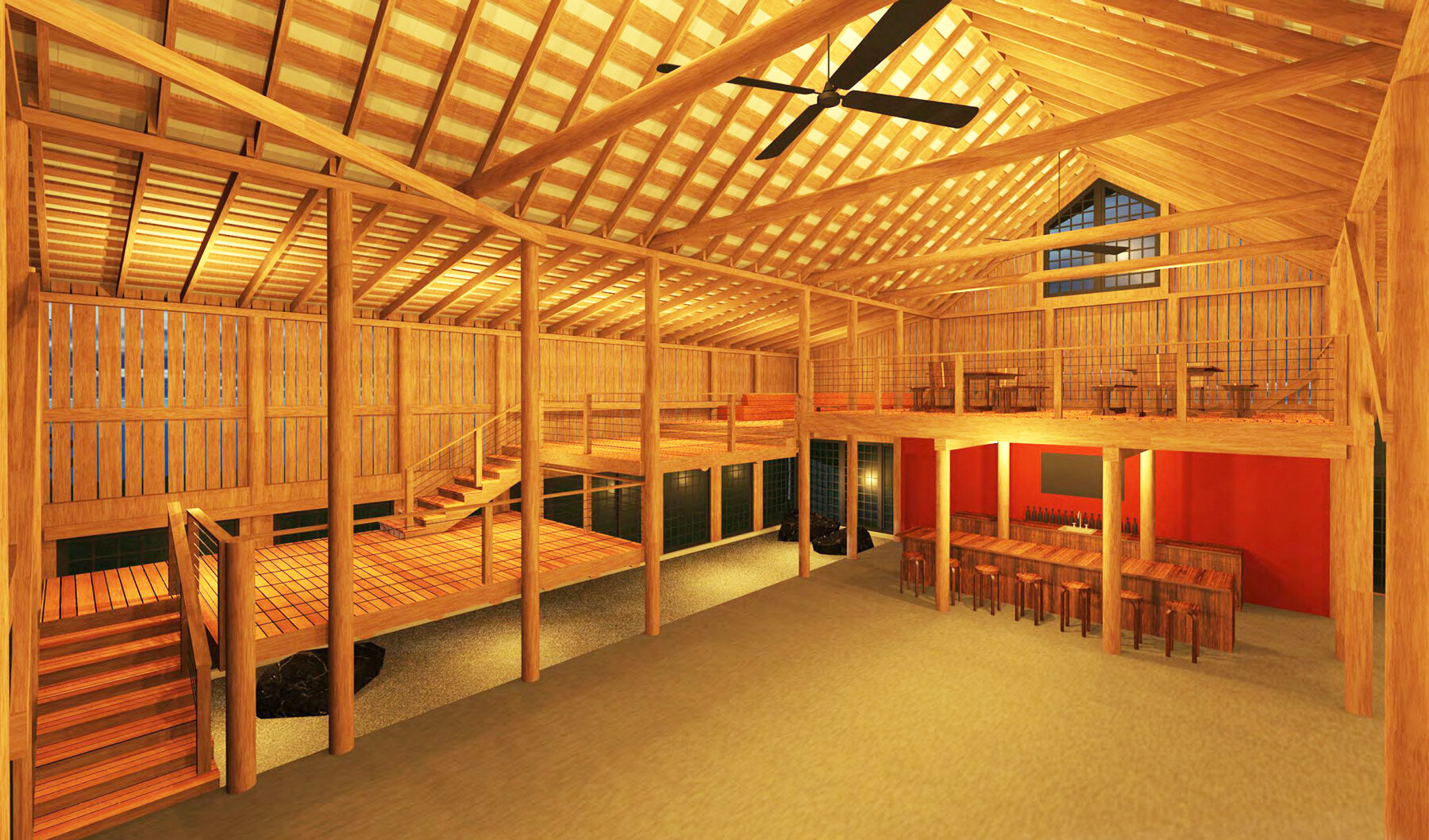PARTY BARN
The renovation of an old barn into new, rustic and elegant event space. The structure will be reinforced and the form and several of the existing multi-level floors will be kept in tact. The entire building will be brought up to code and additions will include: a bar, dance floor, band stage, lounge area, dining loft, and new outdoor areas and landscaping yet to be designed.
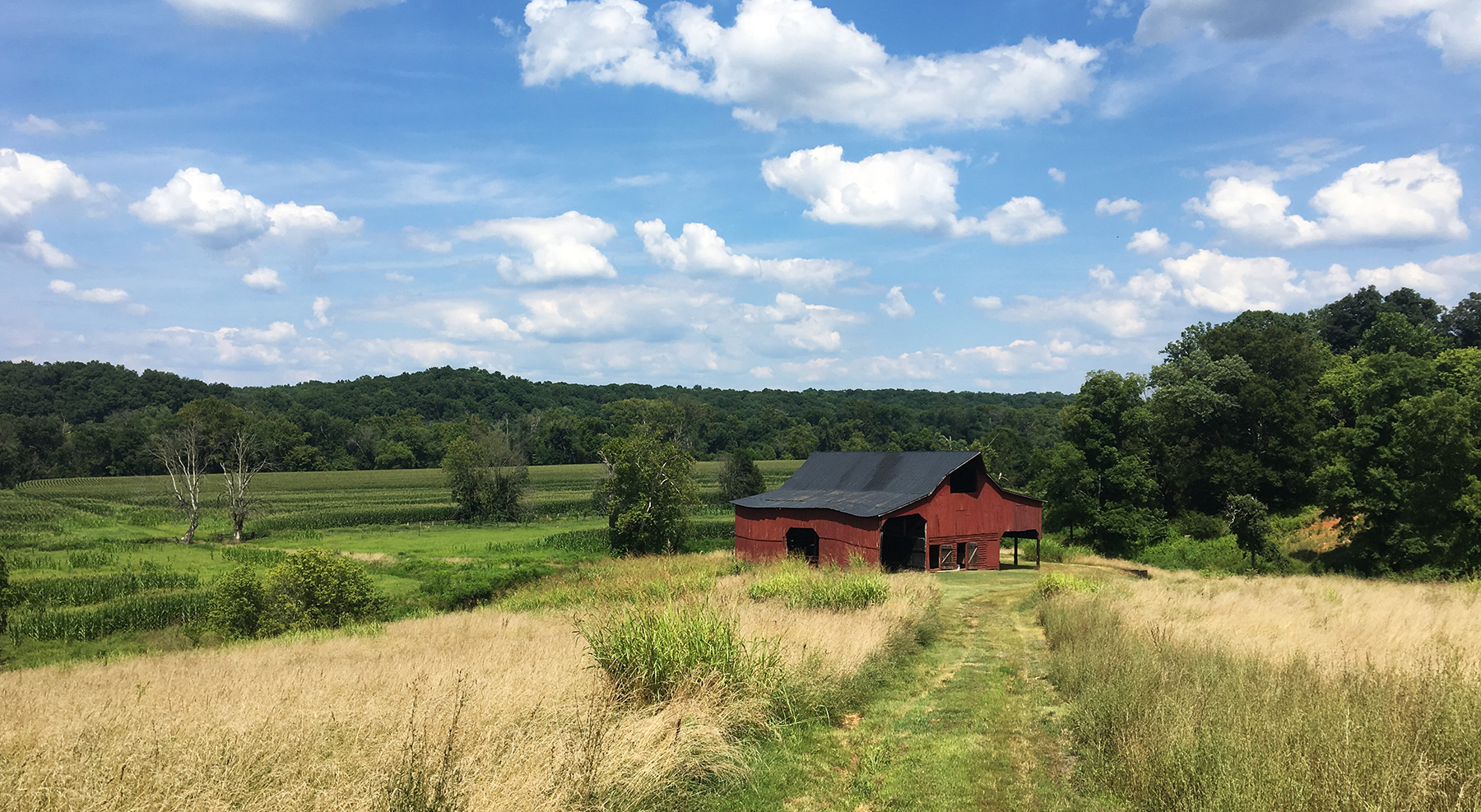
EXISTING BARN WITH FIELDS AND JAMES RIVER BEYOND
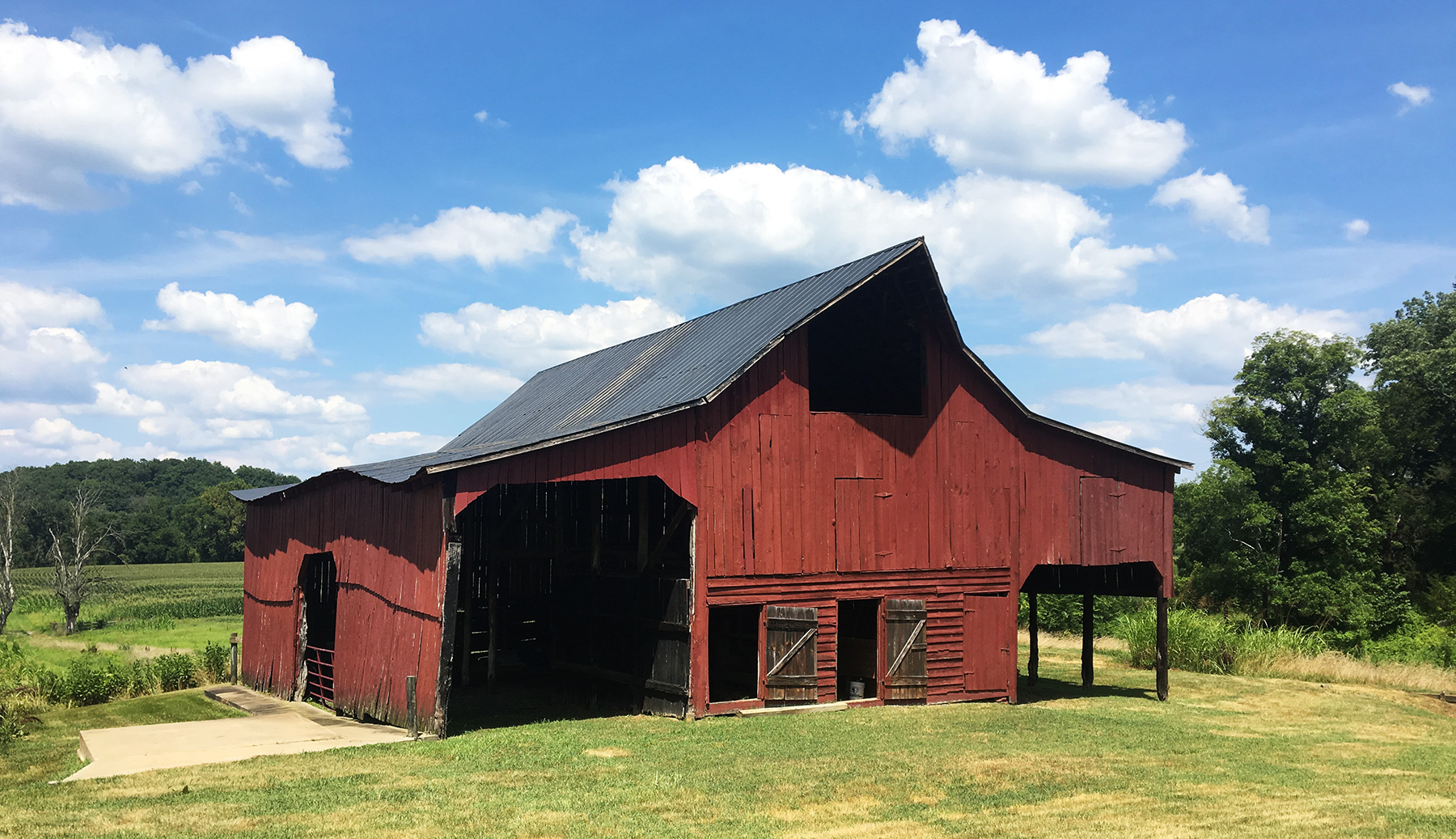
EXISTING BARN
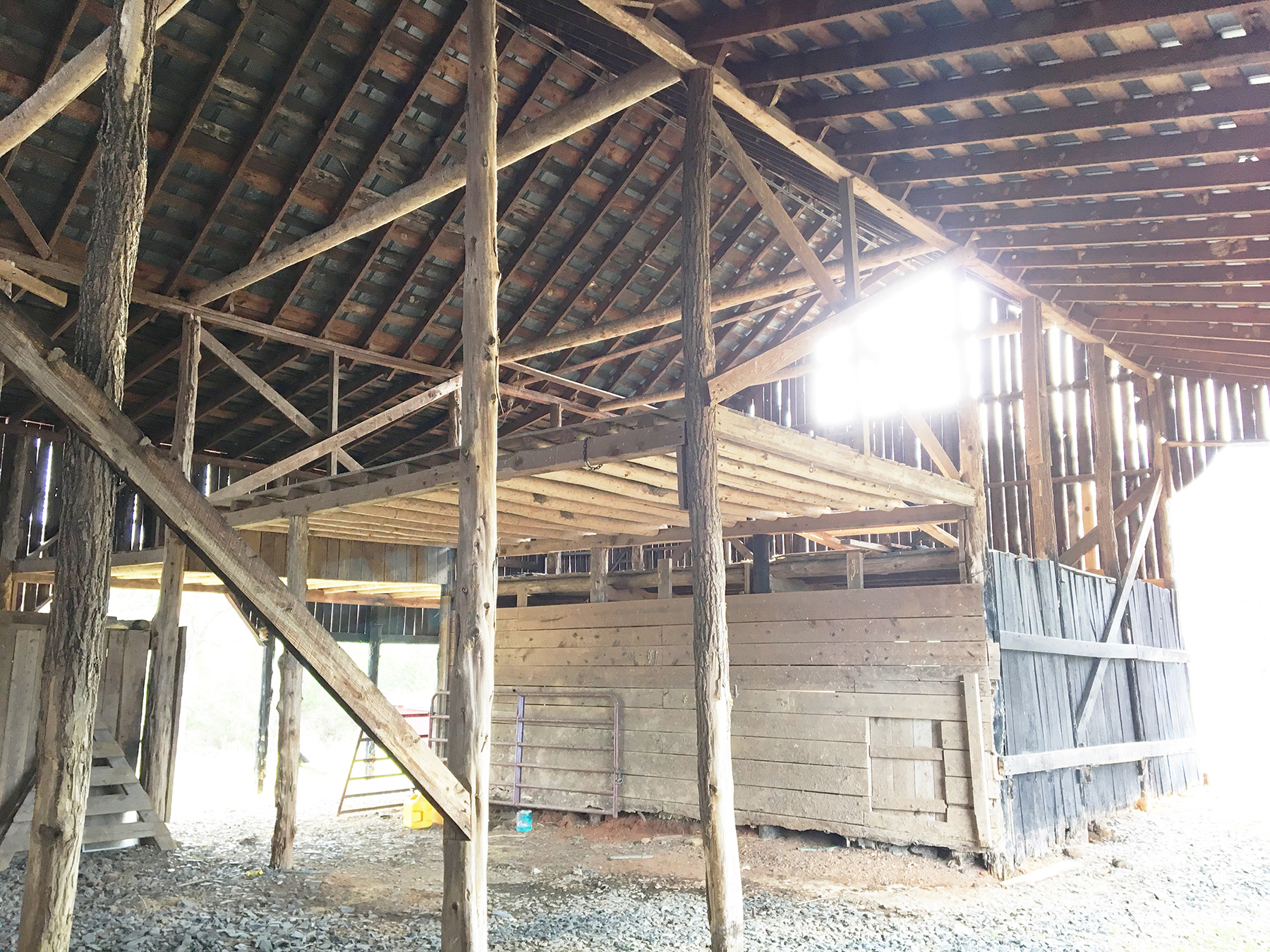
EXISTING BARN
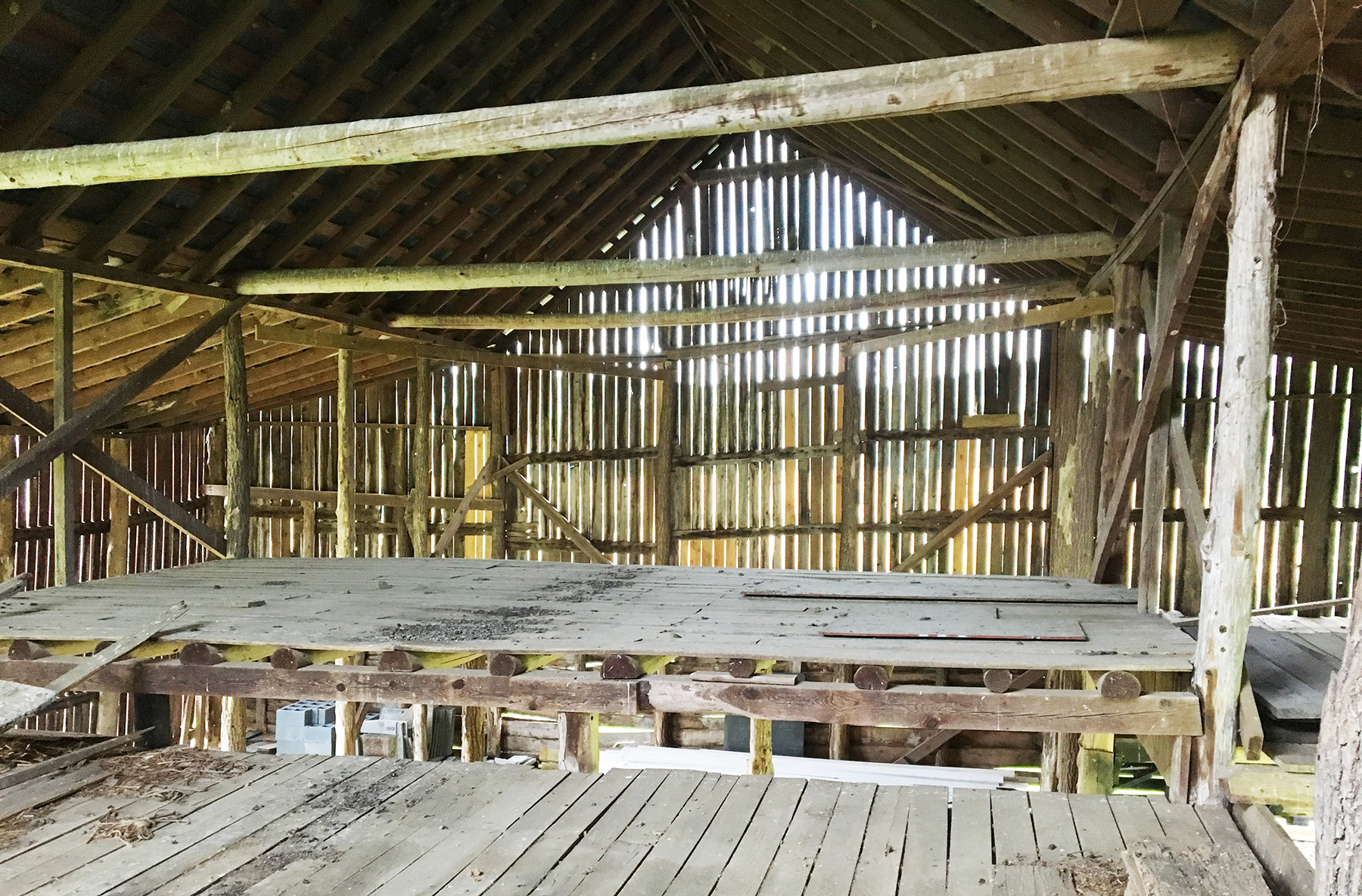
HAY LOFT
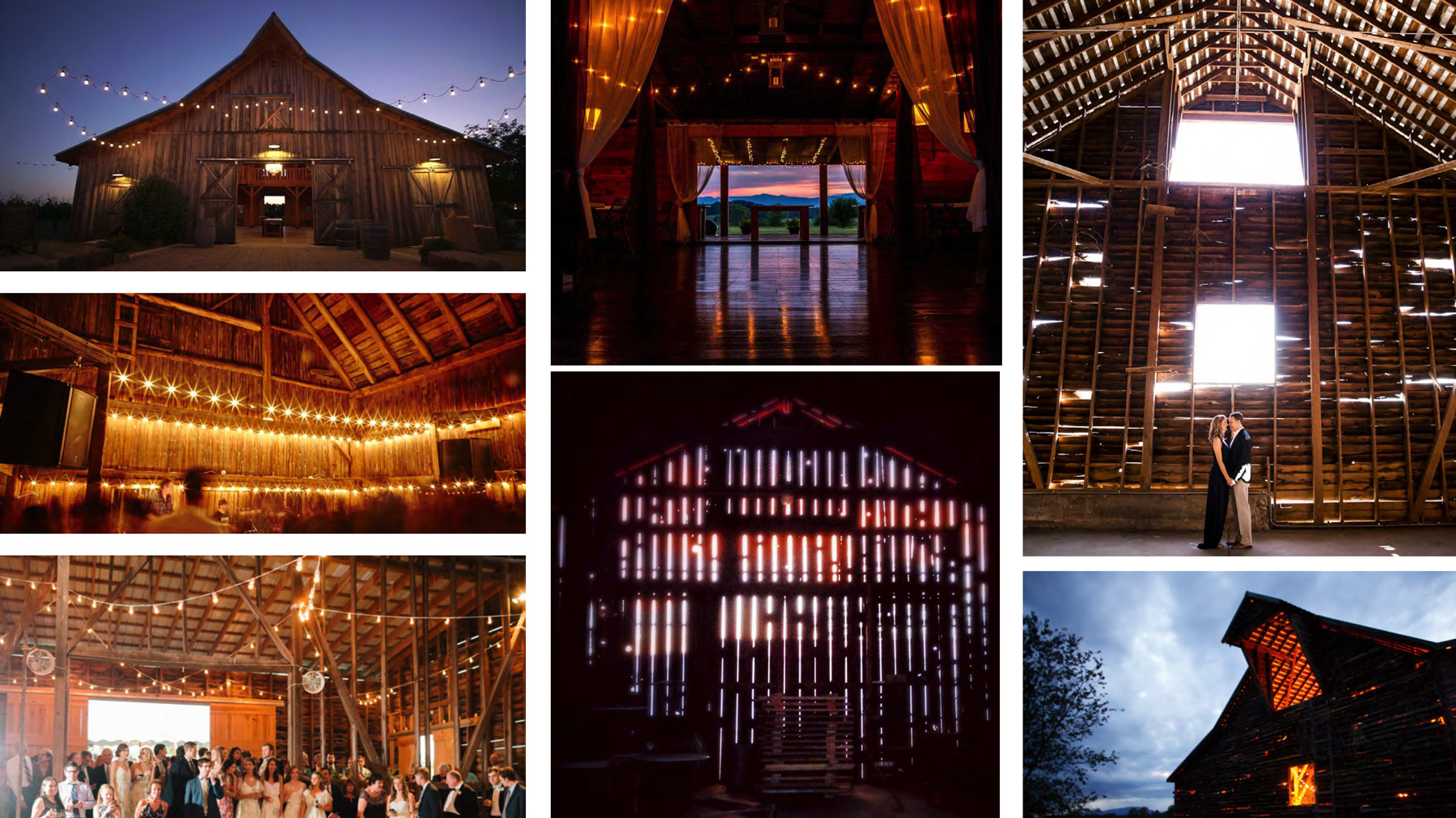
Precedents of event barns
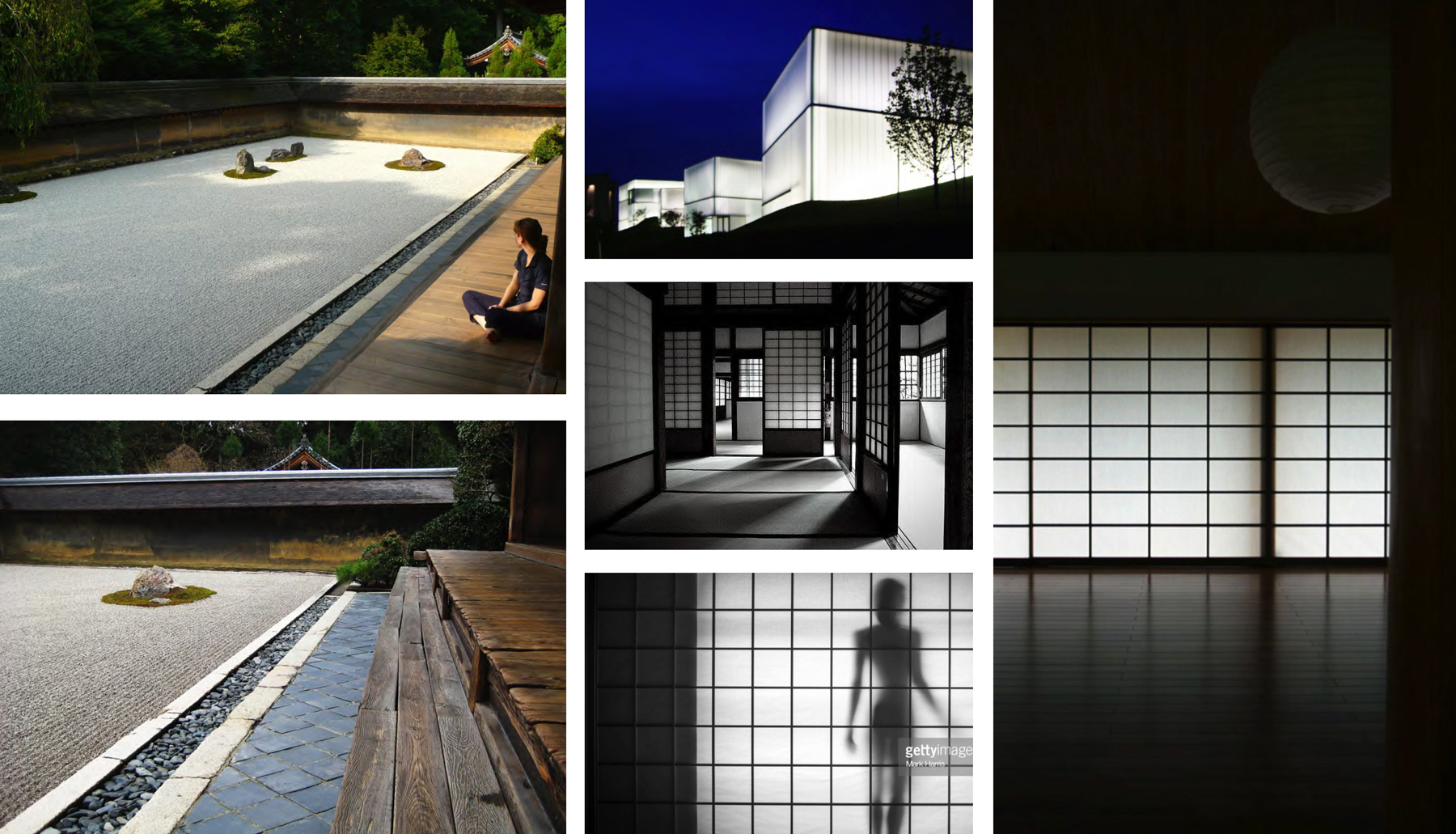
Precedents to incorporate a Japanese minimalist aesthetic.
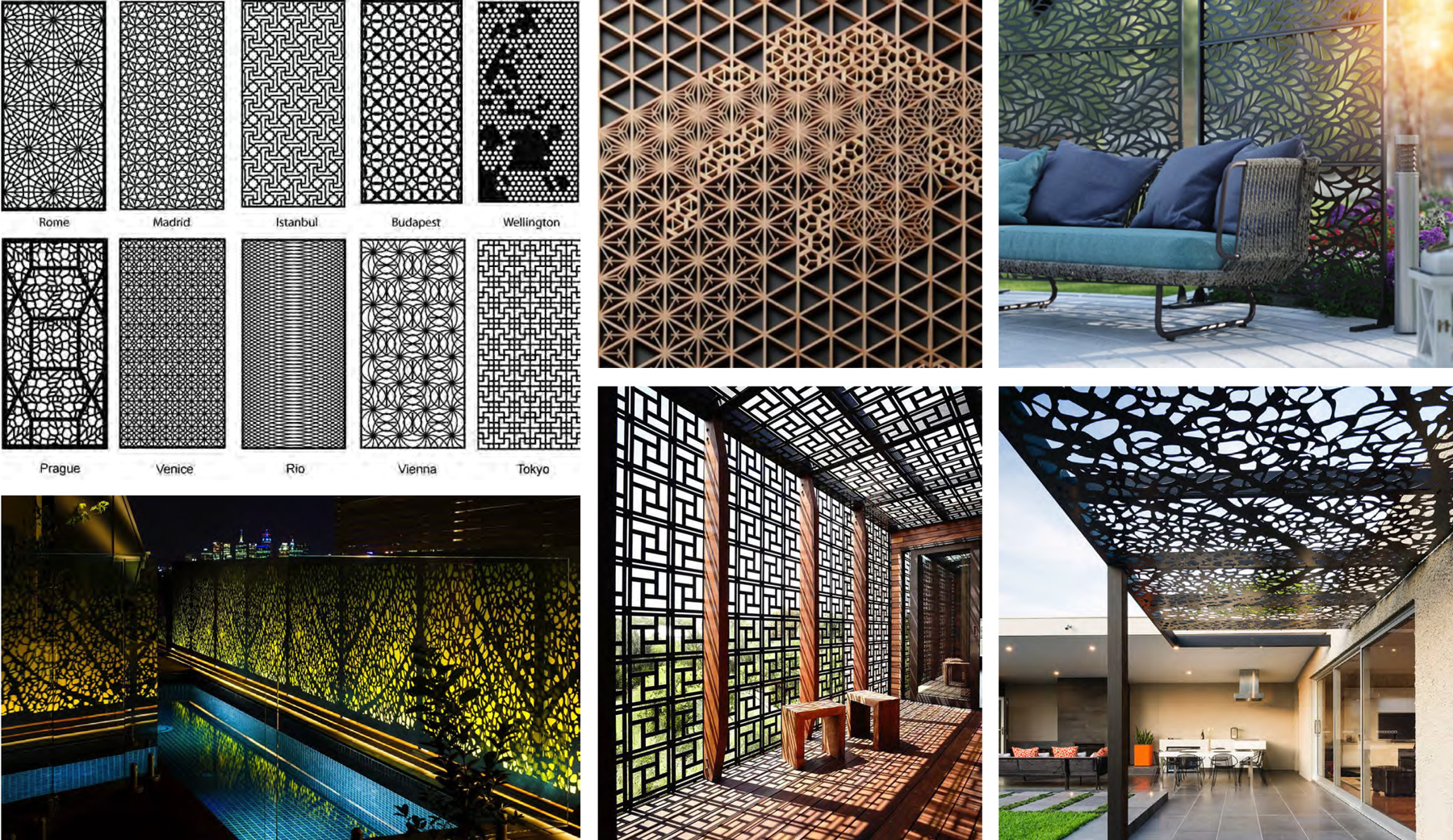
Precedents for potential CNC routed custom designed screens.
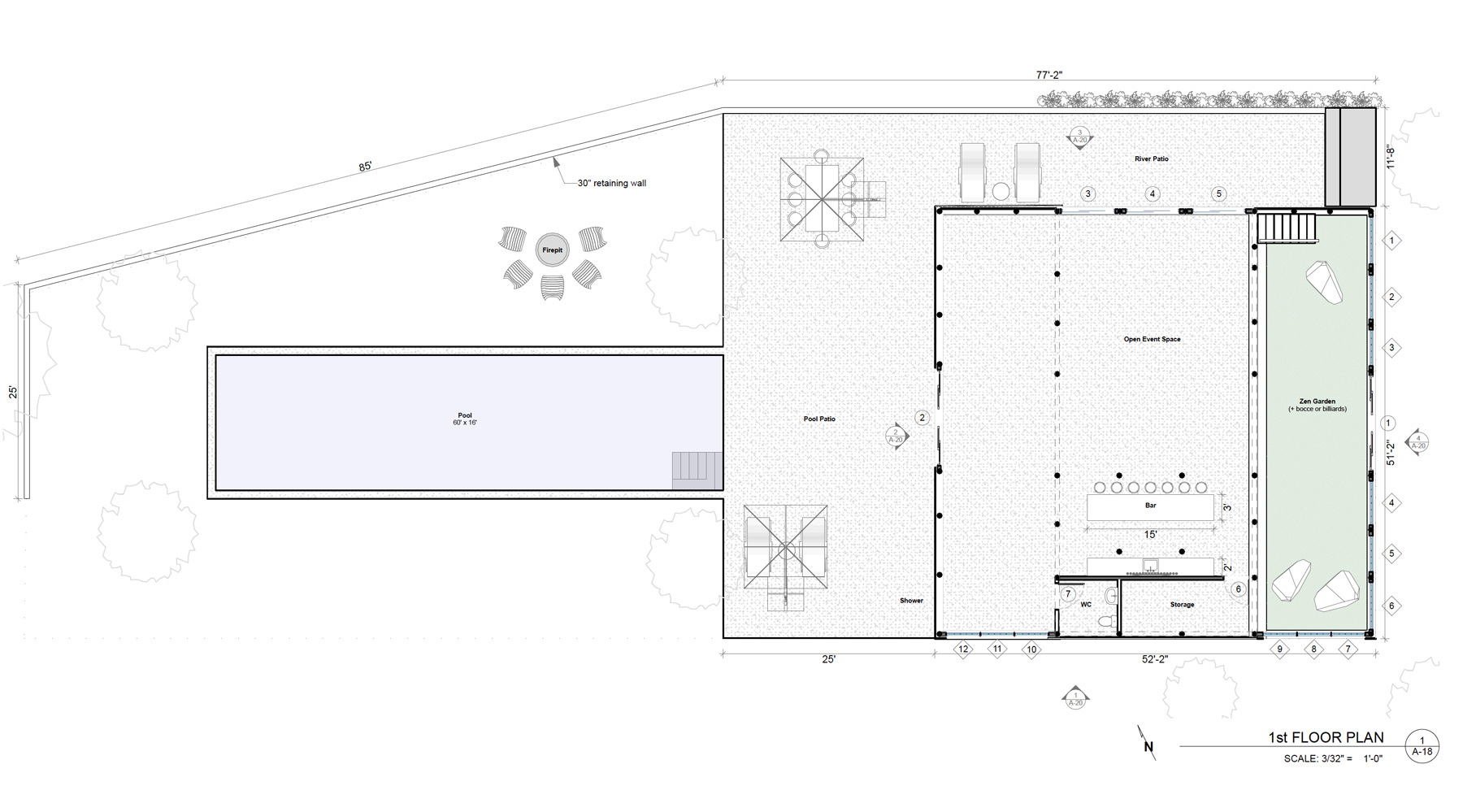
PROPOSED SITE PLAN
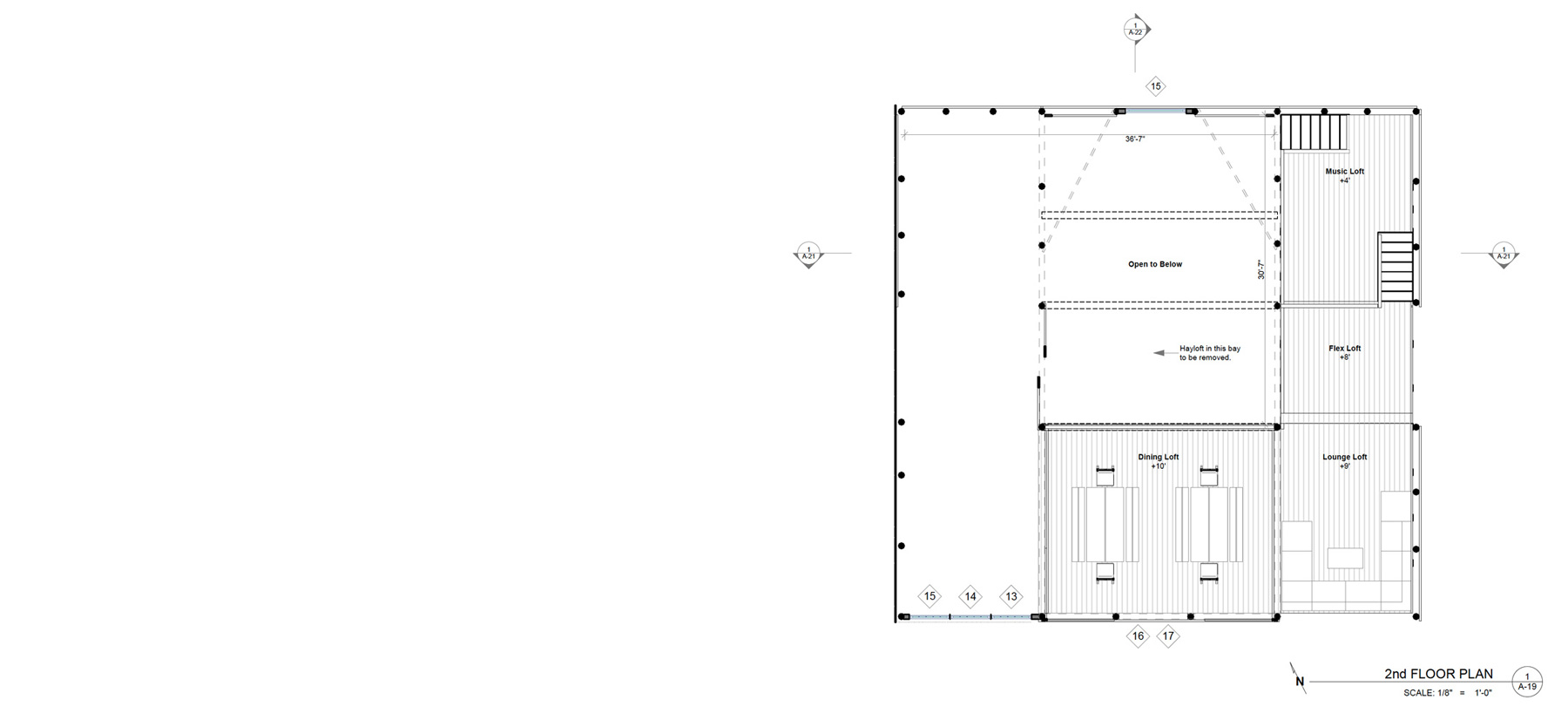
PROPOSED 2ND FLOOR PLAN
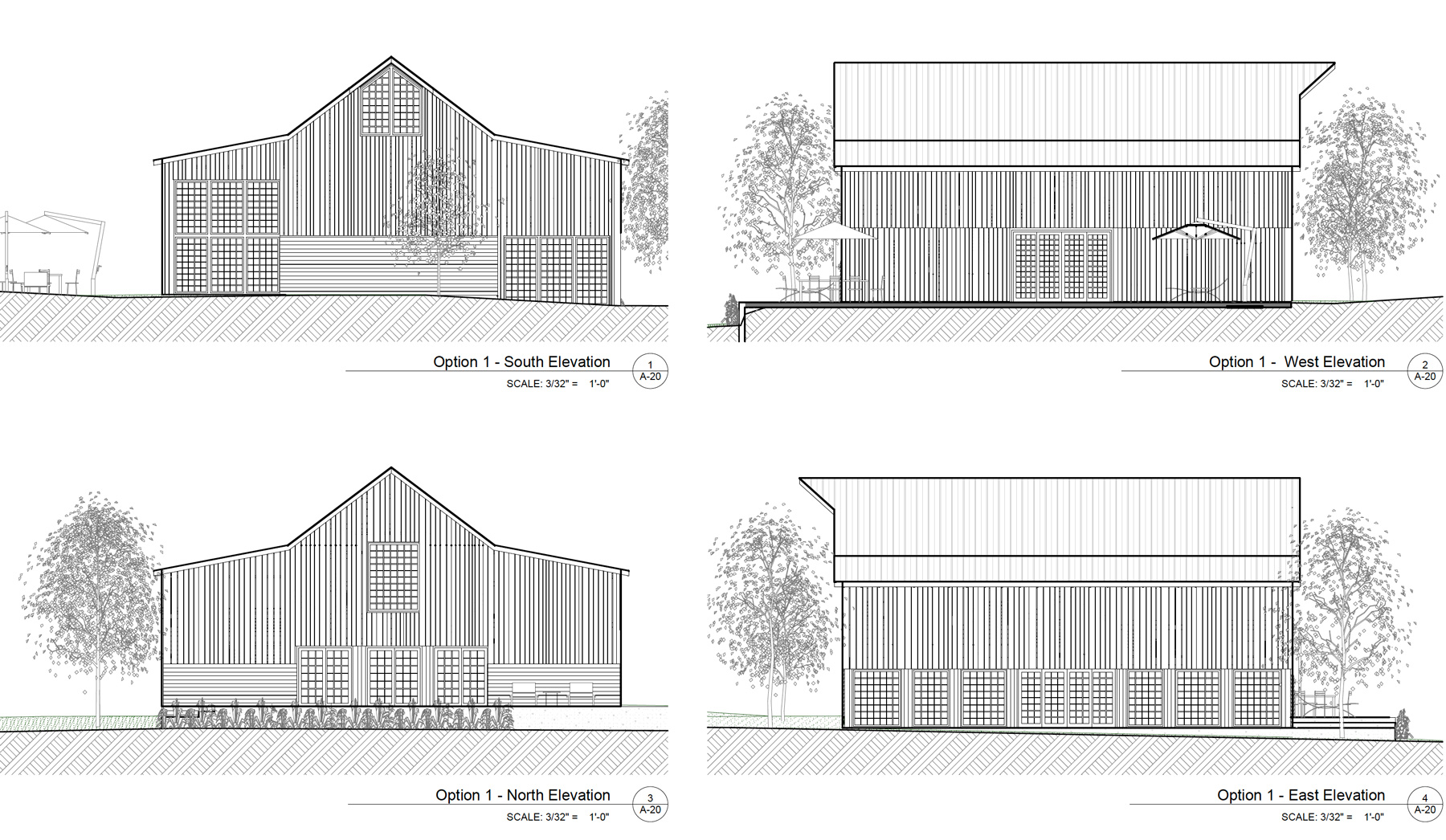
Elevations
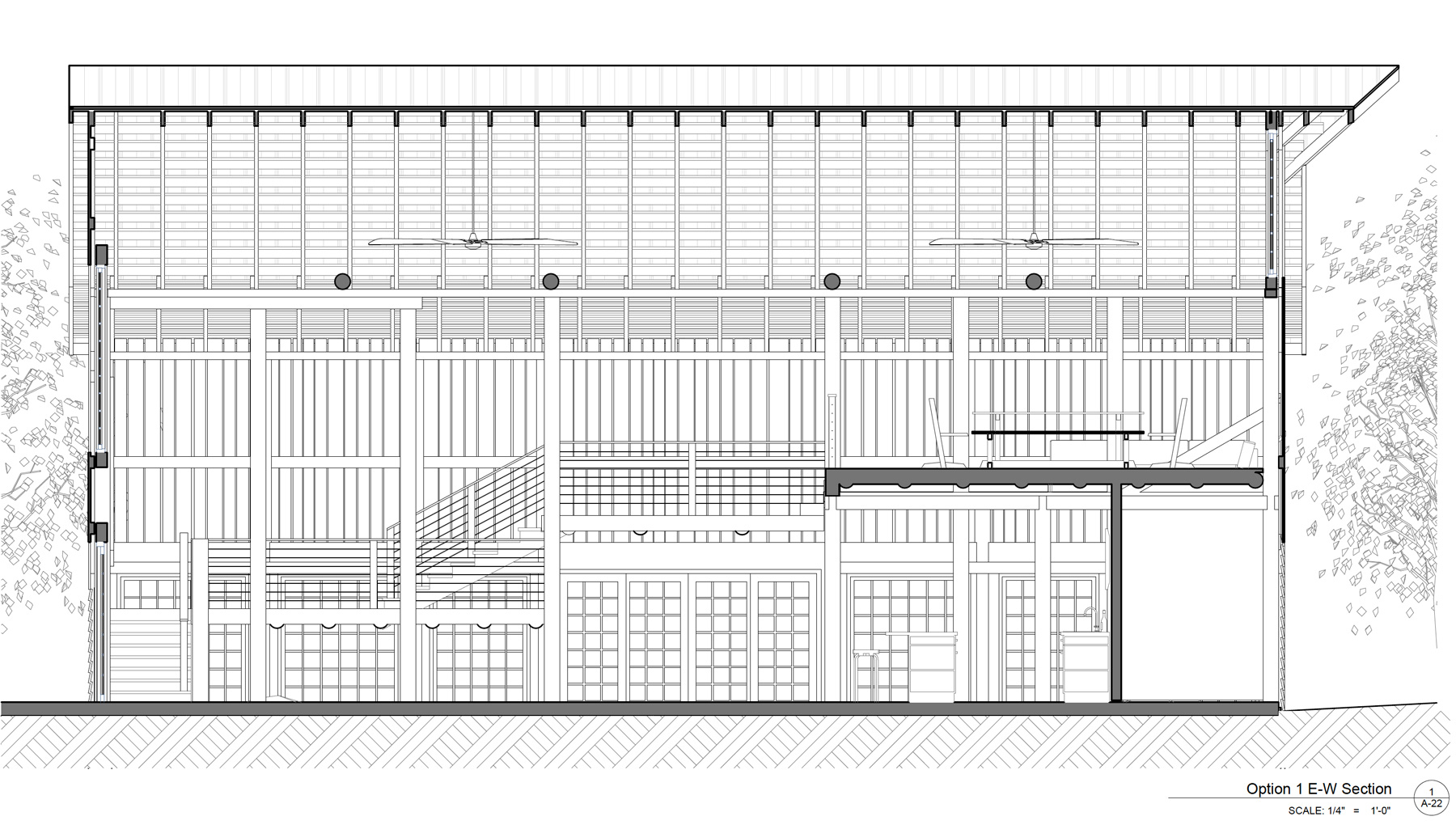
Section
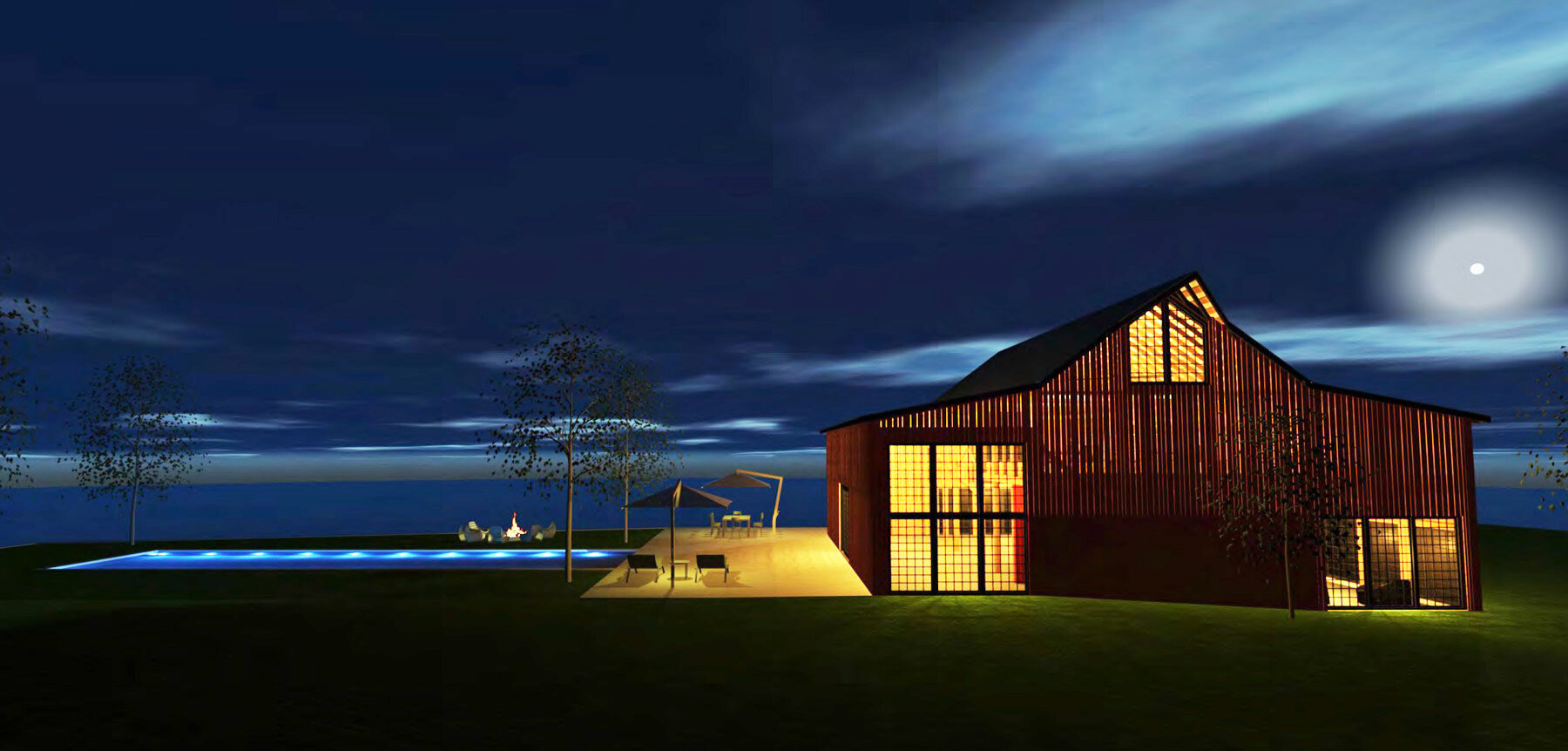
PERSPECTIVE
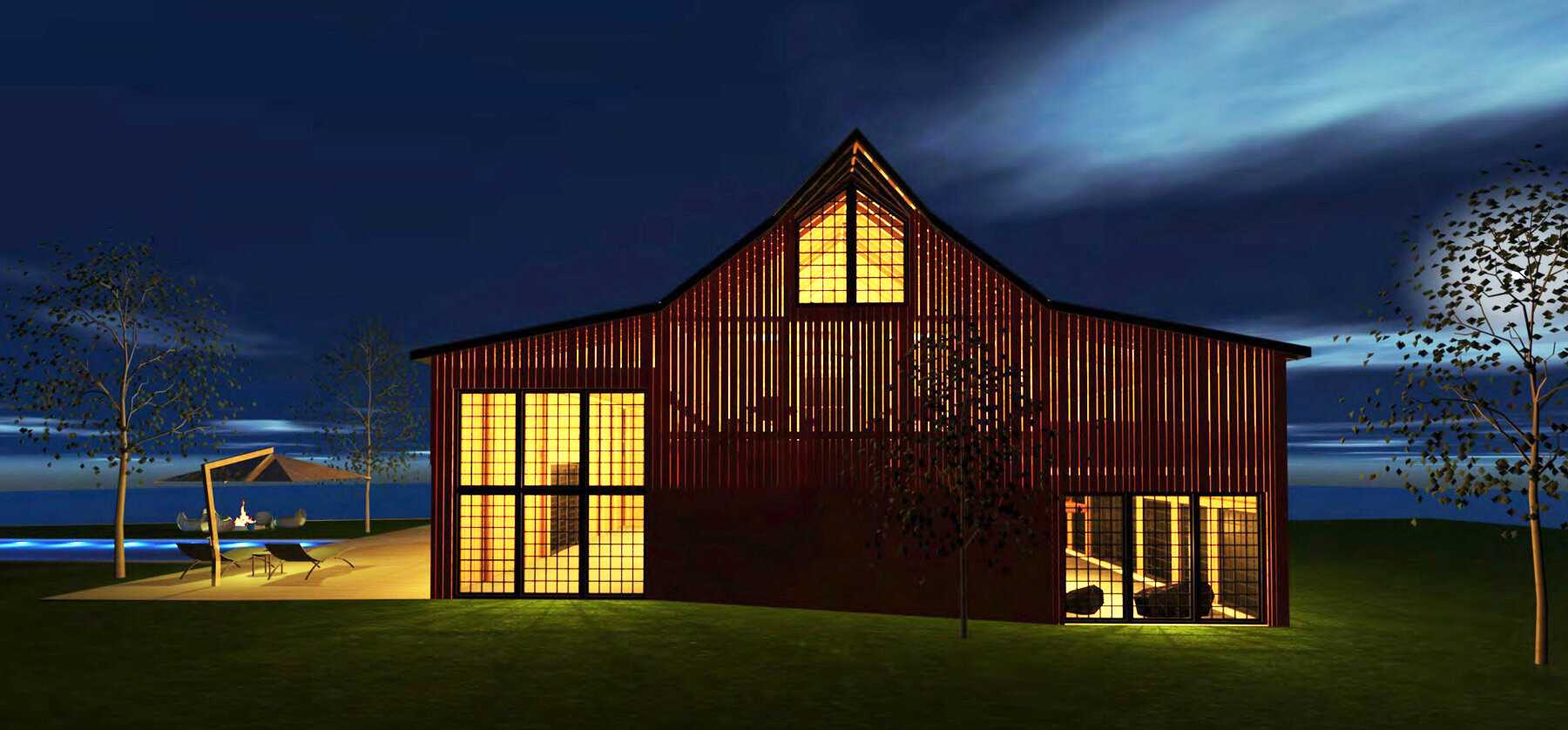
PERSPECTIVE
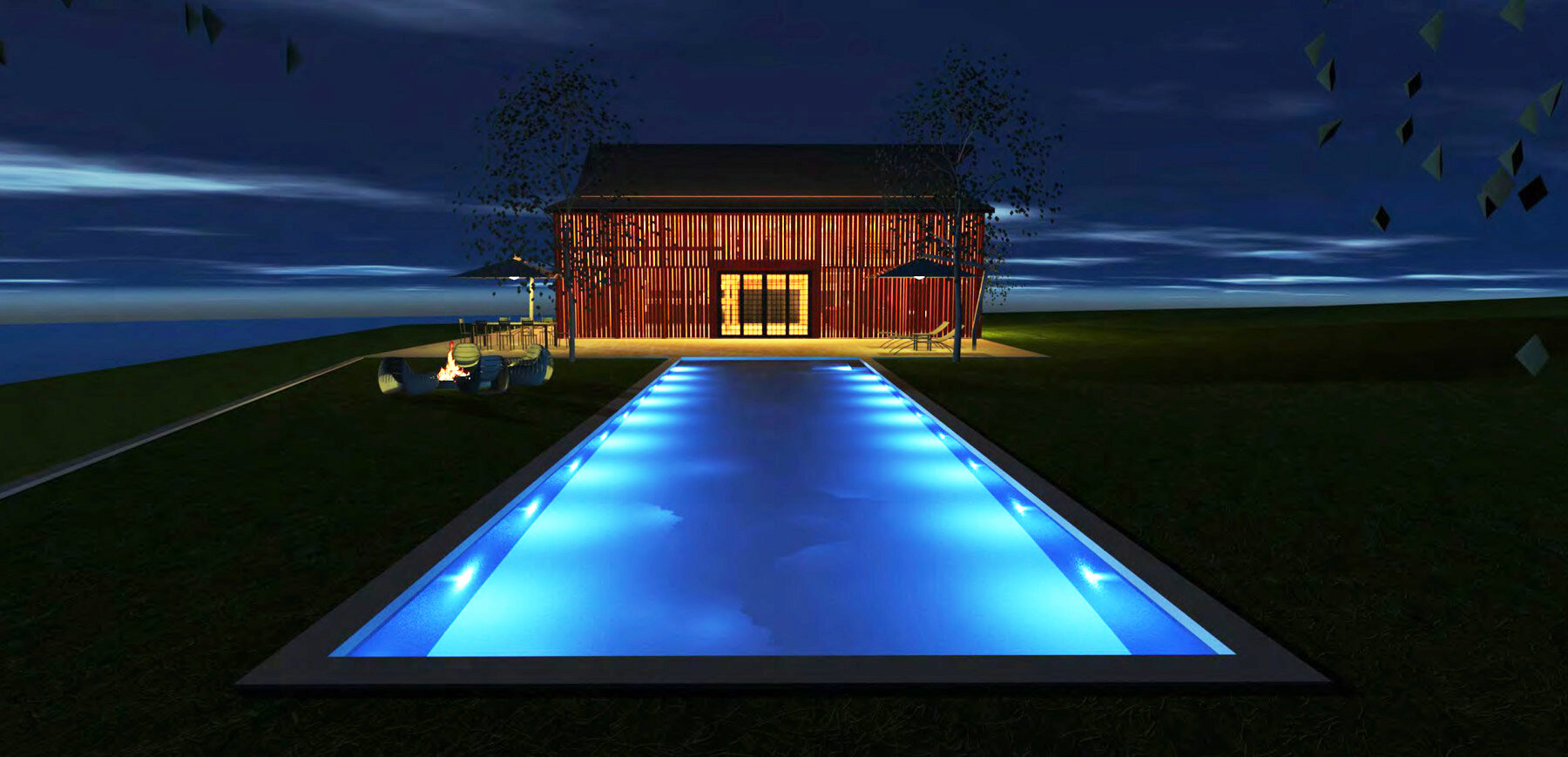
PERSPECTIVE
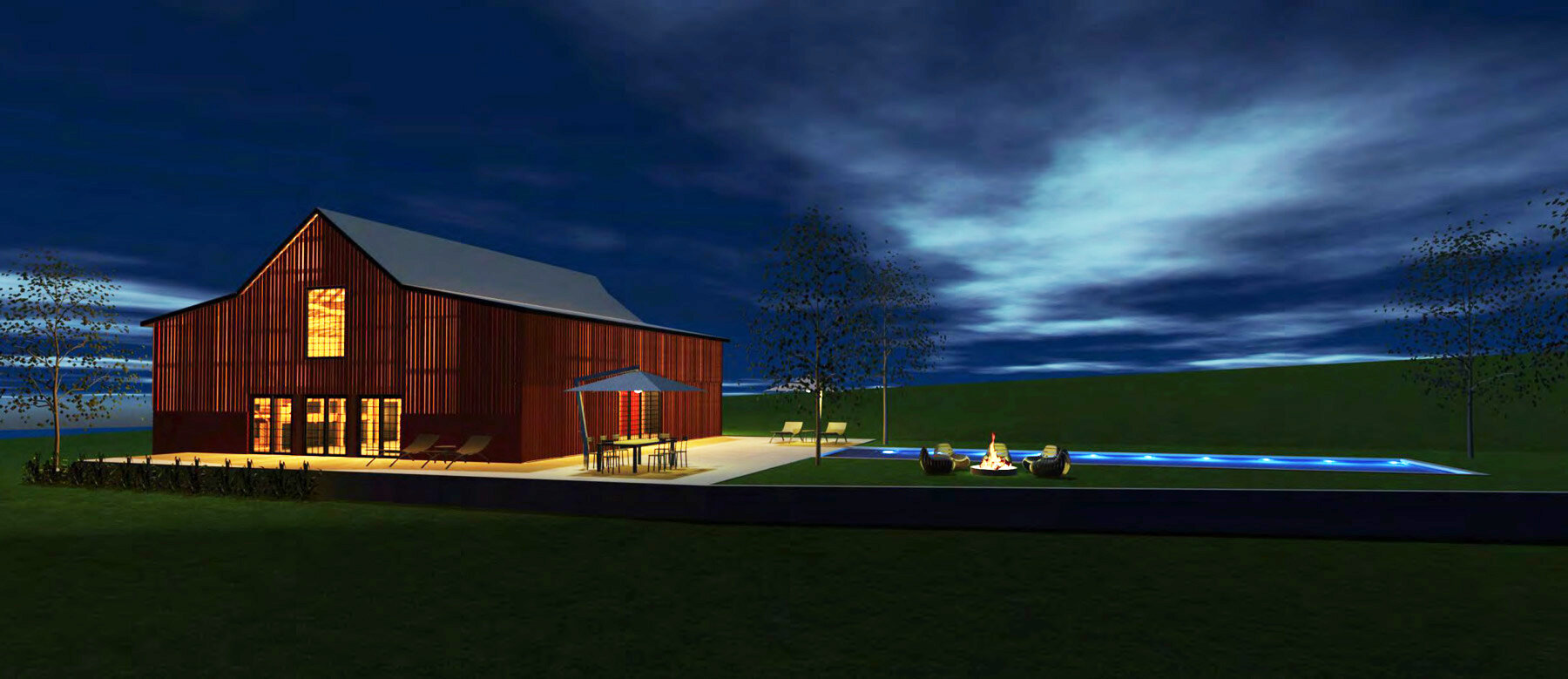
PERSPECTIVE
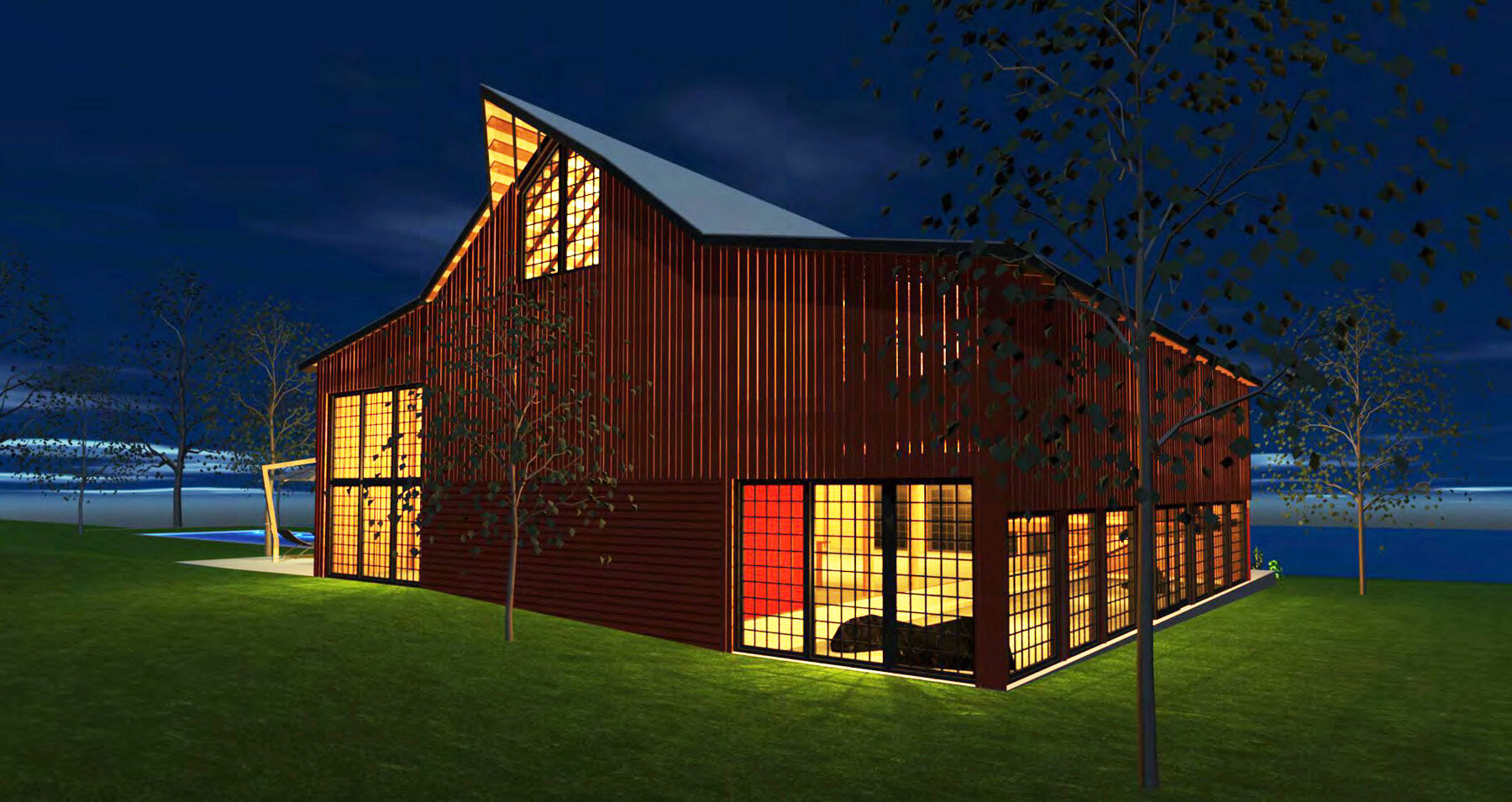
PERSPECTIVE
